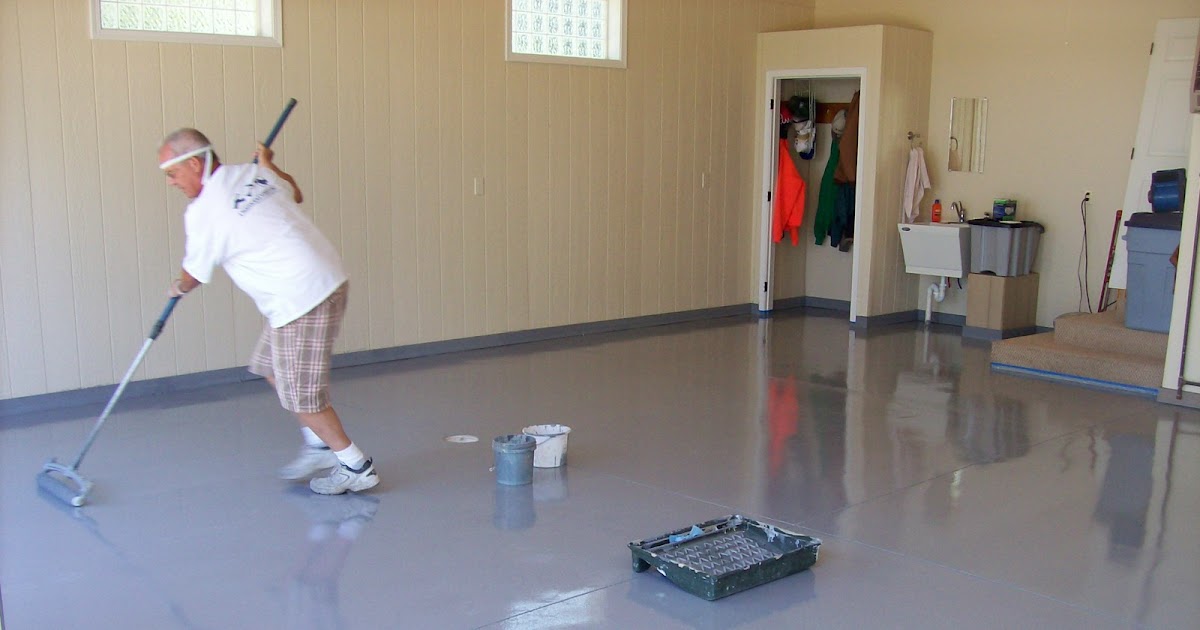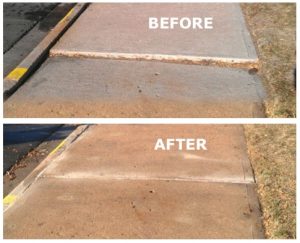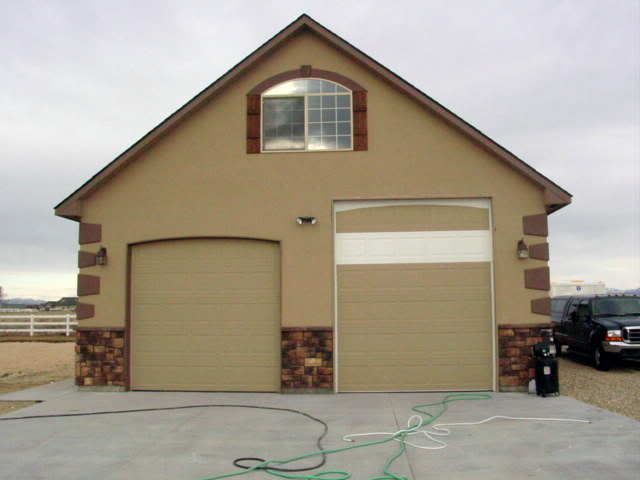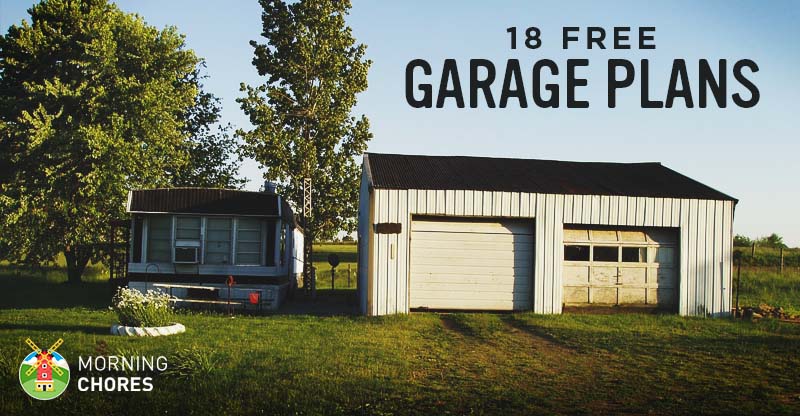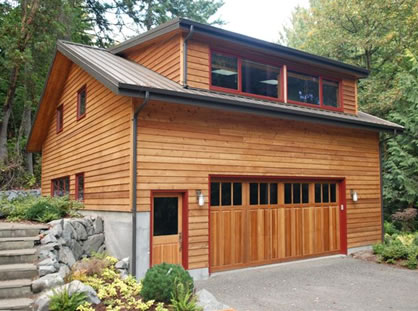Raising a garage floor can address drainage issues, create a level surface, or match indoor floor heights. Self-leveling concrete overlays offer the simplest solution for minor height adjustments (up to 1 inch). For greater elevation, a new concrete slab can be poured over the existing floor after proper preparation. Interlocking garage floor tiles or raised deck systems provide non-permanent solutions that allow access to utilities. Always check local building codes for height restrictions that might affect vehicle clearance or door operation. Proper slope (typically 1/4 inch per foot toward the door) must be maintained to prevent water pooling.
Structural preparation is critical before raising garage floors. Existing concrete must be cleaned, repaired, and profiled (via grinding or acid etching) to ensure bonding. A bonding agent is applied before pouring new concrete to prevent delamination. For elevations exceeding 2 inches, compacted gravel bases provide stability and prevent settling. Reinforcement with wire mesh or rebar strengthens the new surface, especially if supporting heavy vehicles. Consider installing radiant heating mats or insulation during the process if climate control is desired. Door tracks and thresholds will likely need adjustment to accommodate the new floor height.
Material choices impact functionality and cost. Polymer-modified toppings resist cracking better than standard concrete mixes for thin applications. Fiber-reinforced overlays add strength without metal reinforcements in moderate-use garages. For workshops, epoxy-coated raised floors provide chemical resistance and easy cleaning. Modular plastic grid systems allow underground utility access while supporting vehicle weight. Rubberized raised floors suit gym conversions but lack durability for parking. Each material has distinct installation requirements—some need expansion joints or specialized subfloor preparations.
Drainage solutions must be integrated when raising garage floors. Existing floor drains may need repositioning or extensions to maintain proper flow. Trench drains along the door perimeter prevent water ingress in flood-prone areas. For significant elevation changes, regrading the driveway approach might be necessary to prevent tripping hazards. Waterproof membranes beneath the new floor prevent moisture migration in humid climates. In snowy regions, heated drain systems prevent ice accumulation at the new threshold height. These elements add to project complexity but prevent long-term water damage.
Professional assessment ensures safe, code-compliant results. Structural engineers should evaluate foundation walls’ capacity to handle added floor loads. Permits are often required for permanent elevation changes affecting the building envelope. Electrical outlets, plumbing, and HVAC components may need relocation by licensed tradespeople. DIY approaches work only for minor height adjustments with floating floor systems. The project scope should balance desired functionality with budget—extensive concrete work costs significantly more than modular solutions. Properly executed, a raised garage floor improves usability while adding value to the property.
Garage Floor Video – YouTube
Garage Floor Brought Back to Life
Cindy’s Creations: Garage Floor – day 2
Garage to 2nd floor – YouTube
Slab Raising Before & After – Diamond Kote Decorative Concrete Resurfacing and Epoxy Floors
My Garage Floor Project
18 Free DIY Garage Plans with Detailed Drawings and Instructions
Apartment Garage Plans – Two Cars With a Large Studio Upstairs
Acid Staining Our Concrete Floors – An Expensive Look At Little Cost!
Related Posts:







