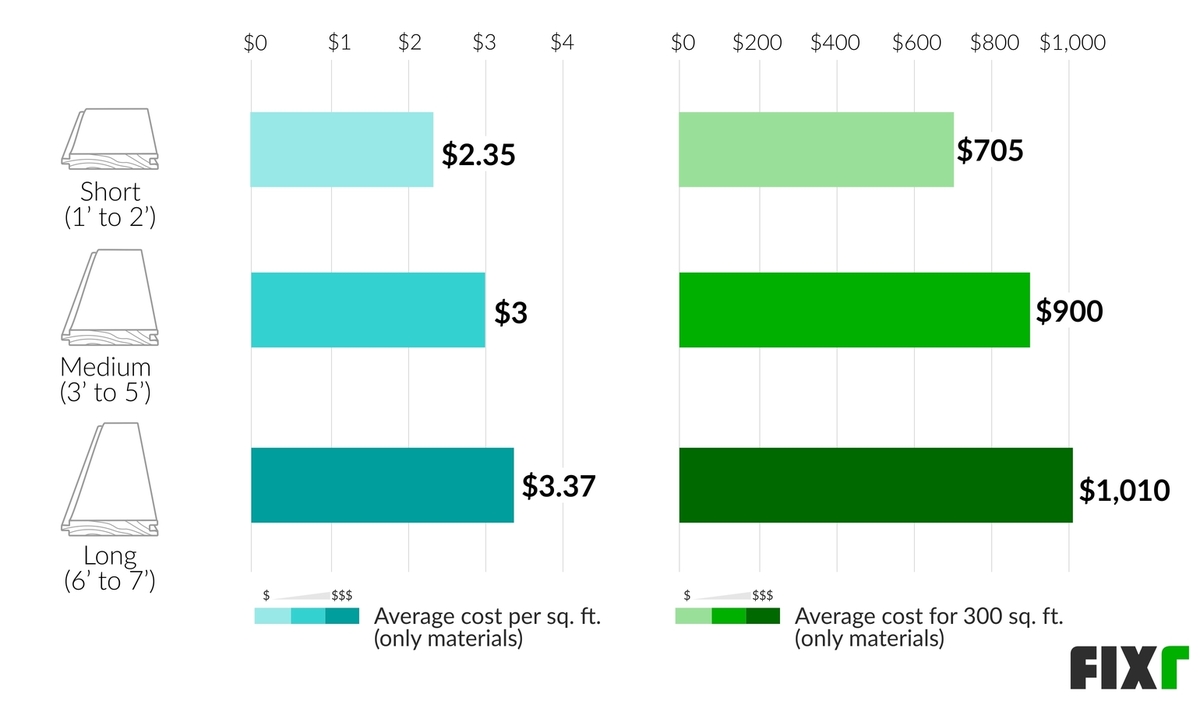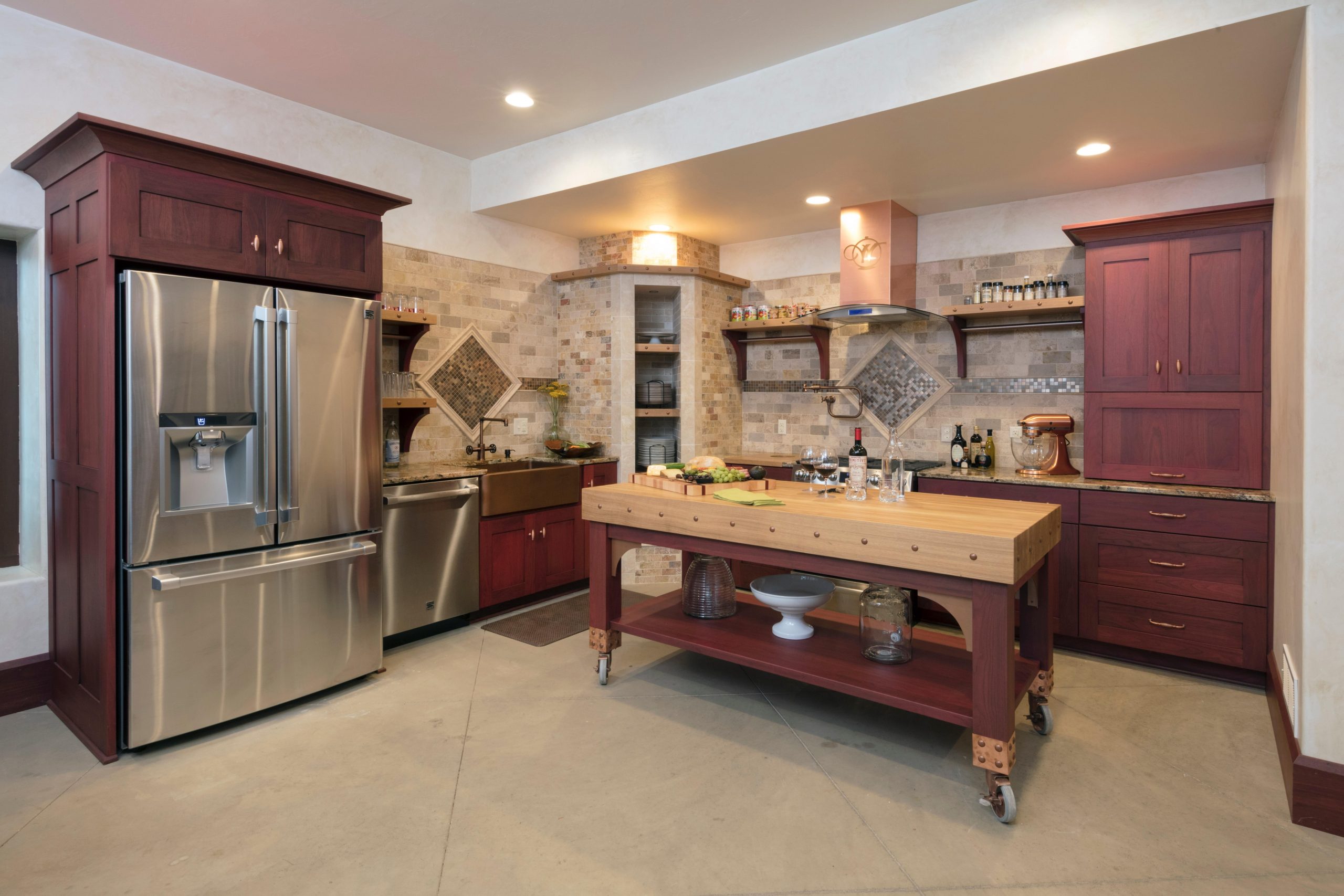A comprehensive hardwood floor estimate sheet provides clarity for both contractors and homeowners. The document should list material costs per square foot, including the hardwood species, grade, and finish type. Labor charges must be broken down into subcategories: subfloor preparation, installation method (nail-down, glue-down, or floating), and finishing work. Additional line items account for transitions, moldings, and stair treatments if applicable. The estimate should specify whether removal of existing flooring is included and note any potential additional charges for unforeseen subfloor repairs. Clear payment terms and project timelines help prevent misunderstandings.
Material calculations require precise measurements and waste factors. The estimate must include total square footage with a 5-10% overage allowance for cutting waste. Different room shapes and layouts affect material needs—herringbone patterns require more waste than straight installations. Separate pricing for premium features like wider planks, exotic species, or custom stains ensures accurate comparisons. Sample boards or finish options should be referenced in the estimate when available. Any variations in wood coloring or grain patterns between batches should be noted to set proper expectations.
Labor estimates reflect the project’s complexity. Basic installations over plywood subfloors cost less than concrete slab glue-down applications. Custom work like borders, medallions, or intricate patterns increases labor time significantly. The sheet should indicate whether finishing (sanding, staining, sealing) is included or priced separately. Hourly rates for unforeseen repairs or additional prep work should be stated upfront. References to industry standards like NWFA guidelines lend credibility to labor projections. The estimate must account for acclimation time and curing periods that affect the project schedule.
Additional costs and considerations complete the estimate. Delivery fees for materials and equipment rentals impact the total budget. The sheet should note whether furniture moving or debris removal is included. Special requirements like radiant heat compatibility or soundproofing underlayment need clear pricing. Warranty information for both materials and workmanship belongs on the estimate. Payment schedule details—deposit amounts, progress payments, and final payment terms—prevent disputes. A validity period (typically 30 days) for the estimate accounts for material price fluctuations.
Reviewing the estimate ensures alignment between expectations and reality. Homeowners should verify all measurements match their space requirements. Comparing line items across multiple estimates helps identify outliers in pricing. Questions about prep work assumptions or material alternatives should be addressed before signing. The final approved estimate serves as the foundation for the contract, protecting both parties. Detailed estimates minimize surprises and establish trust, leading to smoother hardwood floor installations. Keeping a copy of the signed estimate facilitates reference throughout the project timeline.
Estimate hardwood floor cost
Hardwood Flooring Cost Estimate – Flooring Images
Hardwood Flooring – Hard Wood Floors & Wood Flooring
What Color Flooring Goes With Cherry Cabinets? 50 Floor
Southeast Flooring Direct Sales and installation Jonesborough Tn
Download Engineered Wood Flooring Specification List – LORDPARQUET Floor-A Professional Wood
White Oak Hardwood – Au Naturelle Flooring – Twenty & Oak
Related Posts:










