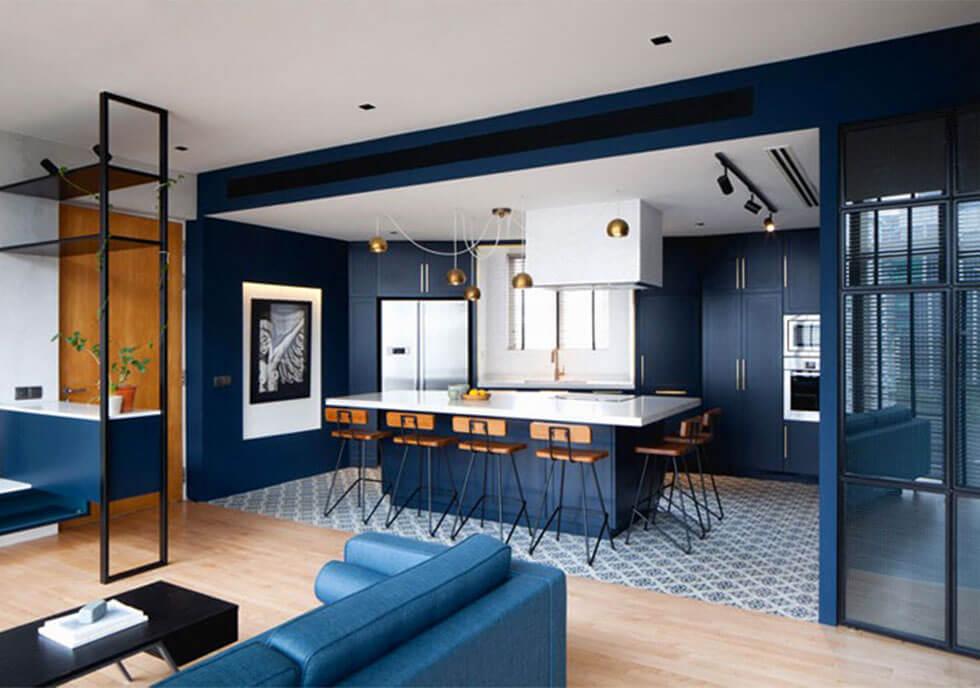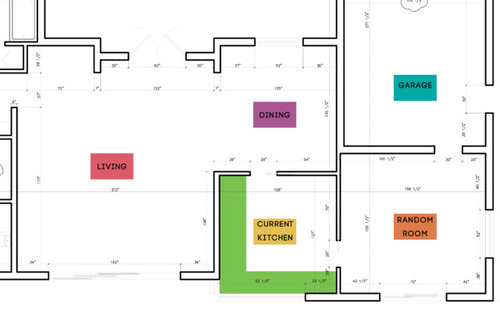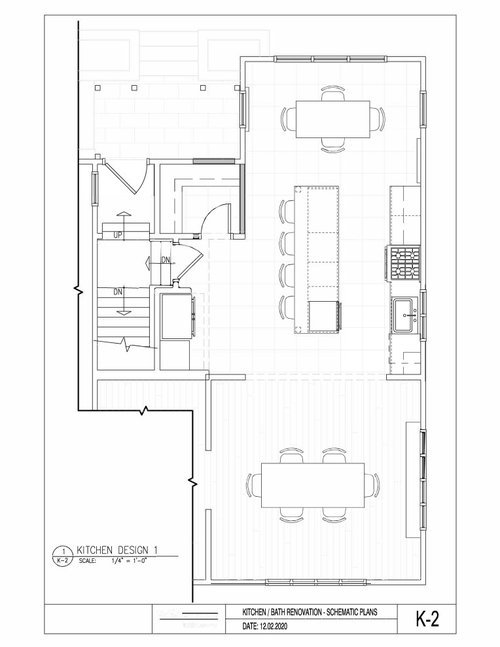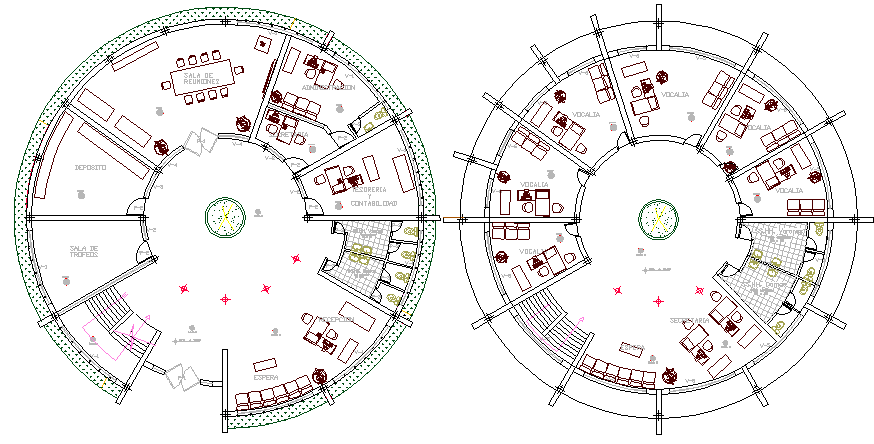Creating the Perfect Kitchen Floor Plan
Designing an efficient kitchen floor plan involves careful consideration of layout, functionality, and style. The first step is to determine the kitchen’s work triangle, which includes the stove, refrigerator, and sink. This trio forms the core of your kitchen activities, so placing them in a triangular configuration minimizes unnecessary movement. Ensure the distance between these points is neither too close nor too far, ideally between four to nine feet. A well-designed work triangle enhances workflow and makes cooking a more enjoyable experience.
Next, consider the placement of cabinetry and storage areas. Adequate storage is essential for maintaining a clutter-free kitchen. Base and wall cabinets should be strategically positioned to provide easy access to frequently used items. Incorporate pull-out shelves, lazy Susans, and other space-saving solutions to maximize storage efficiency. Don’t forget to allocate space for a pantry if possible. Proper storage planning ensures that all your kitchen essentials are within reach, making meal preparation more organized and efficient.
Another important aspect is ensuring sufficient counter space. Counters are essential for food preparation, cooking, and serving, so it’s crucial to have ample surface area. Aim for a balance between workspaces and appliances, avoiding overcrowded countertops. Consider incorporating an island or a breakfast bar for additional surface area and seating. The placement of countertops should also take into account the flow of traffic in the kitchen, ensuring that there is enough room to move around comfortably without obstacles.
Lighting plays a crucial role in the functionality and ambiance of your kitchen. Ensure a mix of task, ambient, and accent lighting to create a well-lit and inviting space. Task lighting, such as under-cabinet lights, illuminates work areas, making tasks like chopping and cooking safer and easier. Ambient lighting provides overall illumination, while accent lighting highlights specific features like a backsplash or a display cabinet. Thoughtful lighting design enhances the usability and aesthetic appeal of your kitchen.
Finally, consider the overall style and aesthetics of your kitchen. Choose materials, colors, and finishes that complement the rest of your home while reflecting your personal taste. Whether you prefer a modern, rustic, or traditional look, ensure that the design elements work harmoniously together. Incorporate decorative touches like backsplashes, hardware, and fixtures to add personality and charm. A well-planned kitchen floor plan not only enhances functionality but also creates a beautiful and welcoming space where you can enjoy cooking and spending time with family and friends.
Cell Analogy-Restaurant
FREE 50 SQUARE METER SMALL HOUSE DESIGN AND LAY OUT FLOOR PLAN
Sample Kitchen Floor Plan Shop Drawings Pinterest Kitchen floor plans, Kitchen floors and
Kitchen floor plan. How would you design it?
The Growth of the Small House Plan
Kitchen Layout Help! Open Floor plan??
Small Modern House Plan with Courtyard
Ground and first floor plan layout plan of administration office dwg file – Cadbull
Floor Plan to “Good Eats” kitchen layout Home Design Ideas Pinterest Kitchens, House and
Related Posts:











