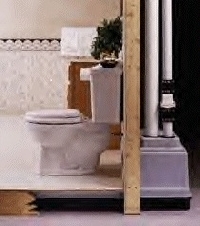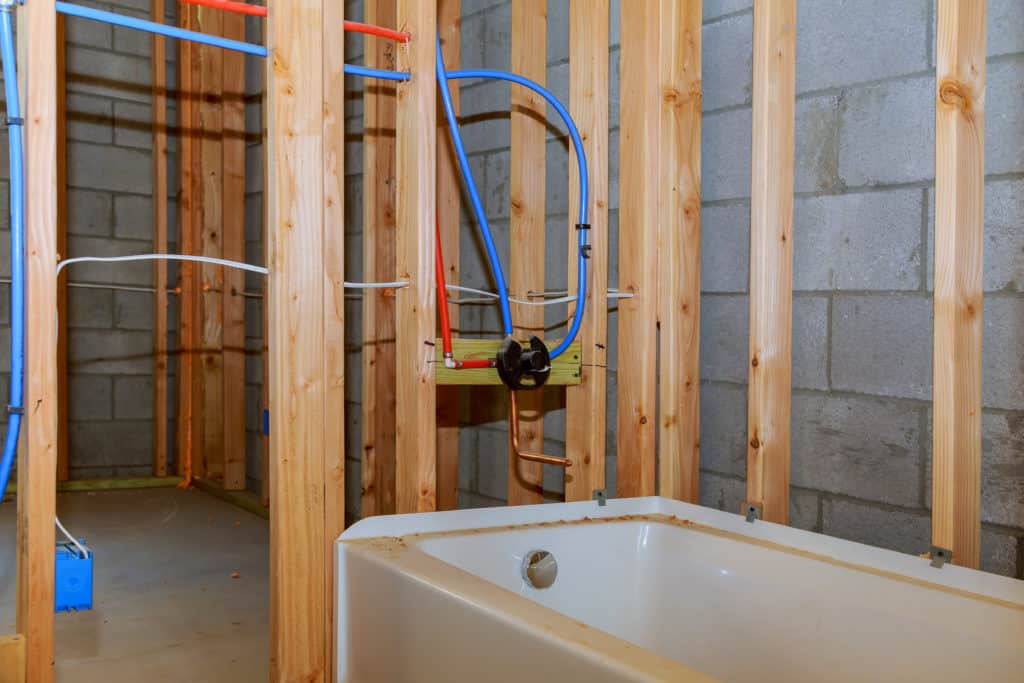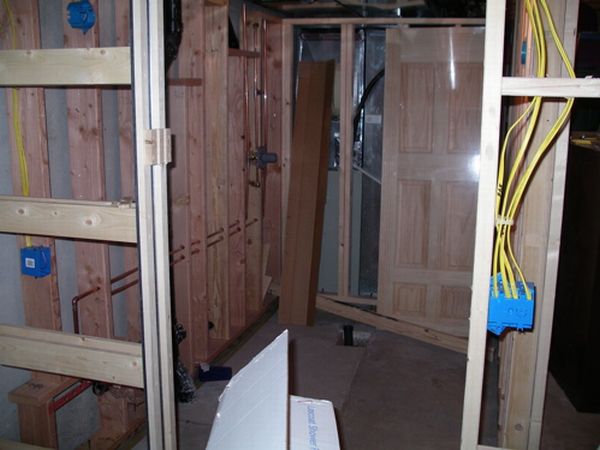Creating a raised bathroom floor in a basement can solve many common issues, such as plumbing and moisture control. Raising the floor allows for easier installation of plumbing systems, providing better drainage and reducing the risk of water damage. This design also helps to insulate the bathroom from the cold basement floor, making it more comfortable year-round. The elevated structure creates a barrier against moisture, preventing mold and mildew growth, which is especially important in basement environments.
The construction process for a raised bathroom floor begins with building a sturdy framework. Pressure-treated lumber is commonly used to create the floor joists, which are securely anchored to the basement walls and floor. Once the framework is in place, insulation can be added between the joists to enhance thermal comfort and energy efficiency. The next step is to install a subfloor, typically made of plywood or oriented strand board (OSB), which provides a stable base for the bathroom fixtures and finishes.
Proper waterproofing is essential when building a raised bathroom floor in a basement. Apply a waterproof membrane over the subfloor to protect against moisture infiltration. This barrier is crucial for preventing water damage and ensuring the longevity of the bathroom. Additionally, installing a vapor barrier beneath the floor framing can further protect against moisture rising from the concrete basement floor. These steps help create a dry and durable foundation for your basement bathroom.
Once the waterproofing is complete, you can proceed with installing the bathroom fixtures and finishes. Plumbing lines can be run through the raised floor framework, allowing for easy access and maintenance. Choose moisture-resistant materials for the flooring, such as ceramic tile or vinyl, to withstand the humid basement environment. The raised floor also provides the opportunity to incorporate underfloor heating, adding an extra layer of comfort during colder months. These considerations contribute to a functional and inviting bathroom space.
Maintaining a raised bathroom floor in a basement involves regular inspections to ensure the integrity of the waterproofing and plumbing systems. Check for any signs of moisture or leaks, and address issues promptly to prevent damage. Keeping the bathroom well-ventilated can also help control humidity levels and reduce the risk of mold growth. With proper care and maintenance, a raised bathroom floor can provide a comfortable and durable solution for transforming your basement into a functional living space.
Can I break up the floor of a raised floor basement bathroom from Basement Bath
Floating Floor Basement Bathroom – flooring Designs
How to Fit a Shower Tray Shower tray, Shower base, Shower fittings
Basement bathroom installation
Basement Bathroom Done!!! – Because I Love Houses
How To Build A Bathroom In The Basement – Step By Step!
Bathroom Remodeling Part 7 [Framing openings in floor joists] – YouTube
Our First House
How To Build A Bathroom In Basement
Related Posts:











