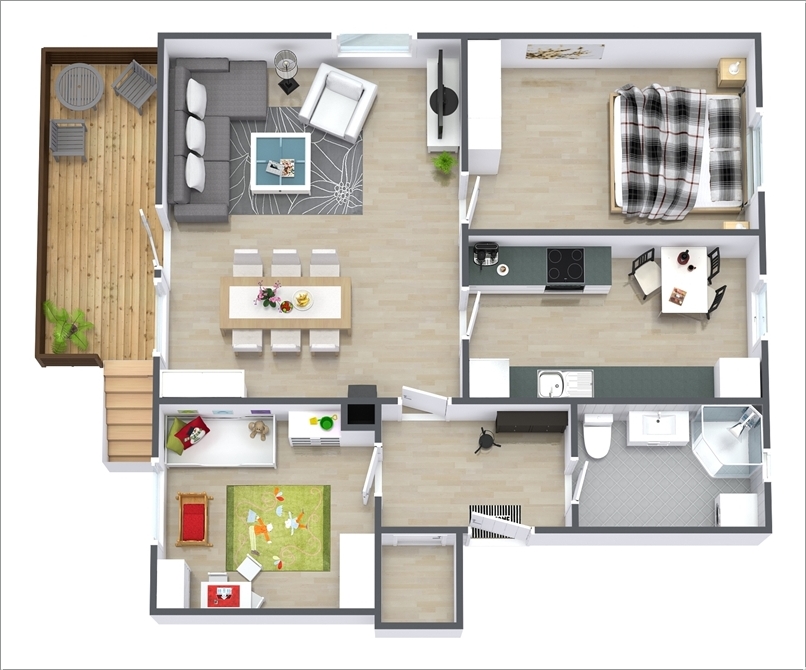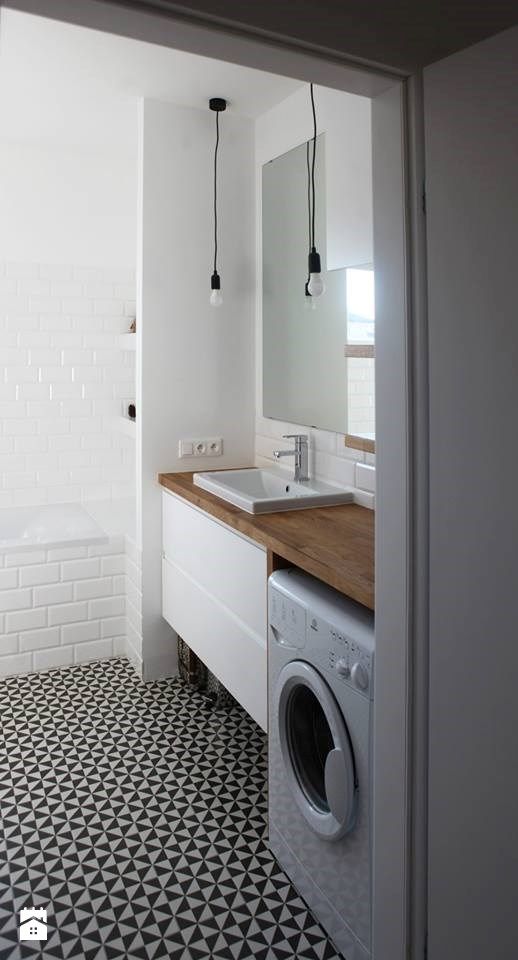Designing a master bedroom and bathroom requires balancing privacy, functionality, and aesthetics. The bedroom should accommodate key furniture—a bed, nightstands, and storage—with clear circulation paths. Connecting bathrooms benefit from thoughtful placement near sleeping areas without disrupting the room’s flow. Popular layouts include direct access through a walk-through closet or a discreet doorway. Consider window placement for natural light while maintaining privacy. Spacing between furniture should allow comfortable movement, typically 30-36 inches for walkways and 24 inches beside the bed.
Bathroom layouts should prioritize convenience and efficiency. A well-designed master bath includes distinct zones for the shower, vanity, and toilet. Walk-in showers with glass enclosures create an open feel, while freestanding tubs add luxury. Double vanities improve functionality for couples, with at least 36 inches of counter space per sink. Pocket doors save space in tighter layouts. Proper ventilation is essential, whether through windows or exhaust fans. Storage solutions like recessed medicine cabinets or built-in shelving keep essentials organized without clutter.
Open-concept designs merge bedroom and bathroom spaces for a spacious feel. A glass partition or half-wall can separate wet areas while maintaining visual continuity. His-and-hers closets with a central bathroom streamline morning routines. For smaller spaces, a well-planned en suite bathroom with a single vanity and shower-tub combo maximizes utility. If including a sitting area or workspace in the bedroom, position it near natural light sources. Avoid placing the bed directly opposite the bathroom door to minimize noise and light disruption at night.
Accessibility should influence layout decisions. Wider doorways (at least 32 inches) accommodate future mobility needs. Curbless showers with benches and grab bars offer safety without sacrificing style. Lever-style door handles and comfort-height toilets improve usability. If space allows, a separate water closet adds privacy. Bedroom layouts should leave ample clearance around the bed for easy access. Non-slip flooring in the bathroom reduces fall risks. These features ensure the space remains functional for all life stages.
Material choices enhance both rooms’ cohesion and comfort. Consistent flooring, such as hardwood transitioning to water-resistant tile, creates harmony. Neutral color palettes with textured accents add sophistication. Soundproofing between the bedroom and bathroom ensures privacy. Smart storage, like under-bed drawers or vanity cabinets, keeps both spaces tidy. A well-designed master suite blends practicality with personal style, creating a retreat that meets daily needs while feeling luxurious. Thoughtful planning results in a layout that improves daily living and long-term home value.
House Plan: 4,346 Square Feet, 5 Bedrooms, 5.5 Bathrooms Florida
Awesome Two Bedroom Apartment 3D Floor Plans Architecture & Design
A combined laundry and bathroom
Related Posts:






